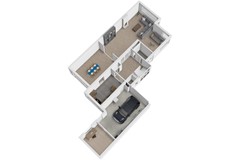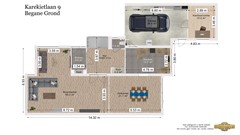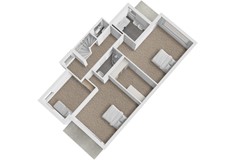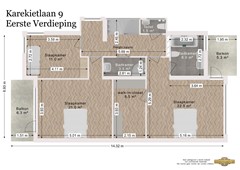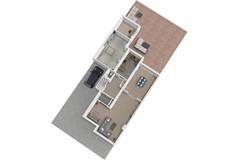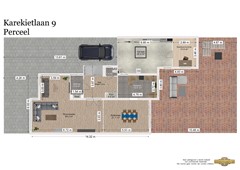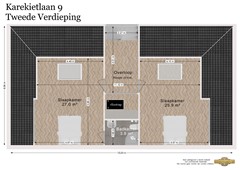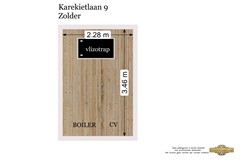Beschrijving
ENGLISH TEXT BELOW*
BIJZONDER LICHTE EN RUIME TWEE ONDER 1 KAPWONING (CA. 256 M2 WOONOPPERVLAKTE) MET GARAGE EN EIGEN OPRIT VOOR EEN TWEEDE AUTO. DE WONING IS OP EEN RUIM PERCEEL VAN CA. 339 M2 GELEGEN OP EEN IDEALE LOCATIE AAN EEN NIET DOORGAANDE LAAN IN HET GEWILDE ‘PARK VEURSEHOUT’ MET DIVERSE WANDEL/FIETSROUTES IN DE DIRECTE OMGEVING. DE WONING IS IN 1998 ONDER ARCHITECTUUR GEBOUWD, GEÏNSPIREERD OP DE CHARMANTE JAREN ’30 BOUWSTIJL, MET ALLE HEDENDAAGSE COMFORT EN KWALITEIT.
Op loopafstand van de woning bevindt zich het grootste overdekte winkelcentrum van Nederland ‘Mall of The Netherlands’. De tunnel (N14) richting snelwegen naar alle delen van het land is binnen enkele minuten bereikt, en ook openbaar vervoer stopt direct om de hoek (tramlijnen 2 en 6 o.a. naar de diverse stations en Centrum Den Haag. Diverse sportfaciliteiten en zowel lagere als middelbare scholen bevinden zich in de directe omgeving.
INDELING: Eigen oprit met plaats voor een extra auto. Geschakelde brede garage (ca. 6,6 x 3,46 m) met elektra en watervoorziening. Vanuit de garage is de woning direct toegankelijk. Hoofdentree woning aan de zijkant. Hal met meterkast (10 groepen) en deur naar de royale binnenhal met veel lichtinval dankzij de grote raampartij in de zijgevel. Toiletruimte met toilet en fonteintje. Openslaande deuren vanuit de hal naar de living en een deur naar de keuken aan de achterzijde.
Woonkamer
Heerlijk ruime woonkamer met L-vormige voorkamer (ca. 8,7 x 6,9/3,9 m) met zitgedeelte over de gehele breedte aan de voorzijde voorzien van een sfeervolle openhaard en veel raampartijen ten behoeve van de lichtinval. Een versmalling biedt toegang tot de achterkamer. De achterkamer (ca. 5,5 x 3,9 m) heeft een grote schuifpui naar de achtertuin en een doorloop naar de semi-open keuken.
Keuken
Ruime moderne open keuken met L-vormige keukenopstelling voorzien van diverse inbouwapparatuur. (ca 2,72 x 4,78) Riante achtertuin op het zuidoosten met veel zonuren dankzij de vrije ligging. Vanuit de tuin is ook de garage toegankelijk.
De garage is van prima formaat. In de garage is tevens de opstelplaats voor de wasmachine en droger.
Achter de garage is nog een extra (werk) kamer gerealiseerd. (circa 2,9 x 3,46)
Eerste verdieping
Lichte riante overloop met tweede toiletruimte met fonteintje.
Hoofdslaapkamer aan de achterzijde (ca. 5,2 x 3,9 m) met doorloop naar de royale inloopkast (ca. 2,1 x 3,9 m) en directe toegang tot het balkon aan de achterzijde, alsmede de badkamer met ligbad, toilet en groot wastafelmeubel. Twee riante slaapkamers aan de voorzijde (resp. ca. 3,6 x 2,72 en 5,0 x 3,9 m), waarvan één met toegang tot het voorbalkon. Tweede badkamer op deze verdieping met douche en wastafelmeubel.
Tweede verdieping
Ruime en lichte overloop. Met dakkapellen aan de voor- en achterzijde zijn op deze verdieping nog twee ruime slaapkamers (beide ca. 5,8 x 4,7 m). Tussengelegen badkamer met wastafel en douchecabine.
Tevens bevindt zich boven de tweede verdieping nog een riante bergvliering welke te bereiken is middels een vlizotrap. Hier bevindt zich o.a. de CV ketel.
BIJZONDERHEDEN:
Eigen grond
Ca. 266 m2 woonoppervlakte
Ca. 339 m2 perceeloppervlakte
Bouwjaar 1998
Volledig geïsoleerd
Energielabel B
CV-combiketel Remeha 2015
EXCEPTIONALLY LIGHT AND SPACIOUS SEMIDETACHED VILLA (APPROX. 266 M2) WITH GARAGE AND DRIVEWAY WITH ROOM FOR AN EXTRA CAR. THE HOUSE HAS BEEN BUILT ON A SPACIOUS PLOT OF APPROXIMATELY 339 M2 ON AN IDEAL LOCATION OF THE CHILD-FRIENDLY RESIDENTIAL AREA PARK VEURSEHOUT.THE PROPERTY WAS BUILT IN 1998 UNDER ARCHITECTURE INSPIRED BY THE CHARMING 30’S, WITH ALL COMFORT AND QUALITY OF NOWADAYS. Within walking distance of the house is ‘THE MALL OF THE NETHERLANDS’ shopping center, The most beautiful shopping center of The Netherlands. The road (N14) to highways to all parts of the country can be reached within a few minutes, and public transport stops directly around the corner (tram nr 2 and 6 to the Stations and the centre of The Haque). Various sport facilities and both primary and secondary schools are nearby.
LAYOUT: Private driveway . Wide garage (approx. 6.6 x 3.4,6 m) with electricity and water facilities. From the garage the house is directly accessible.
Main entrance to the house on the side. Spacious hall with toilet. Double doors to the living room. Exceptionally spacious living room with L-shaped front room (approx. 8.7 x 6.9 / 3.9 m) with full-wide seating area with a design fireplace and lots of windows for lightening. The rear room (approx. 5.5 x 3.9 m) has a sliding door to the backyard and a doorway to the half open kitchen. Spacious modern open kitchen with U-shaped kitchen layout richly equipped with built-in appliances. Spacious backyard towards the southeast with plenty of sun hours with terrace area. The garage is also accessible from the garden.
1st floor: Light landing with second toilet. Main bedroom at the back (approx. 5.2 x 3.9 m) with spacious walk walk-in closet (approx. 2.1 x 3.9 m) and direct access to the rear balcony as well as the bathroom with bathtub, toilet and spacious sink. Two spacious front bedrooms (approx. 3.6 x 2.72 and 5,0 x 3.9 m), one with access to the front balcony. Second bathroom on this floor with shower and sink.
2nd floor: Spacious and light landing. Thanks to the front and rear dormers there are two spacious bedrooms on this floor (both approx. 5.8 x 4.7 m). Third bathroom with washbasin and shower. In addition, there is also a spacious attic which is accessible by a pull-out staircase. We also find here the heating system.
GOOD TO KNOW: - Own ground - Approx. 256 m2 living space - Approx. 339 m2 plot area - Year of construction 1998 - Completely isolated - Energy label B - heating- and hotwater installation from Remeha


























































































